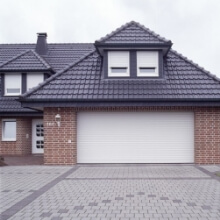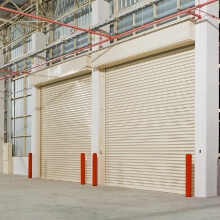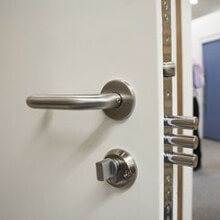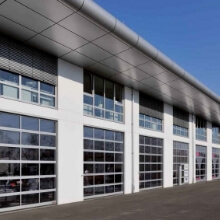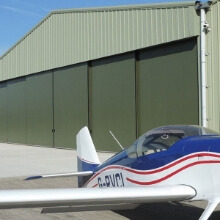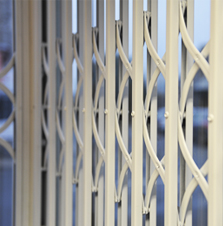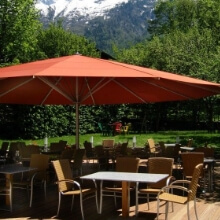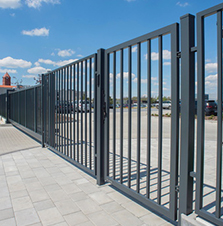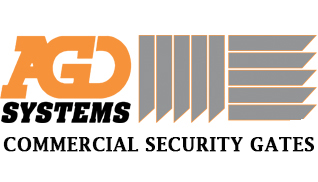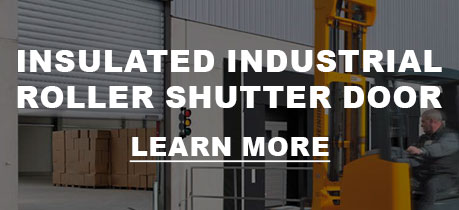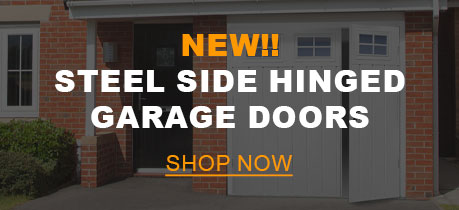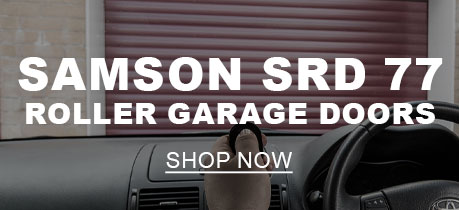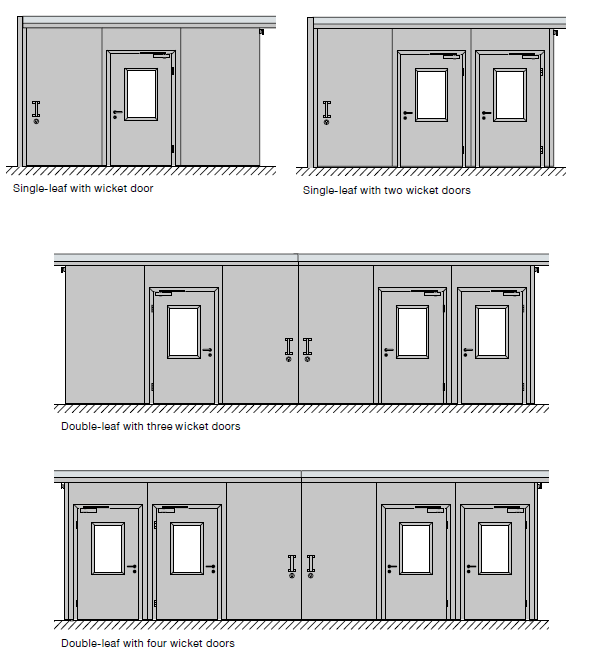Pedestrian Doors In Sliding Doors
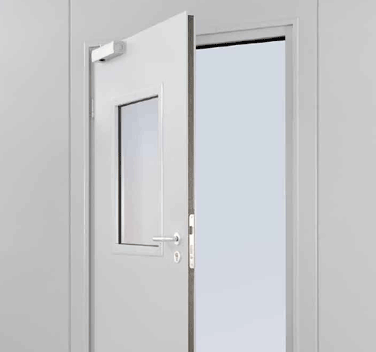 When you have a busy industrial or commercial building with a lot of pedestrian traffic into and out of a particular area then all depending on the internal layout and the nature of the internal operation it is necessary to provide not only a safe way for pedestrians to access but also a fire exit for fast escape.
When you have a busy industrial or commercial building with a lot of pedestrian traffic into and out of a particular area then all depending on the internal layout and the nature of the internal operation it is necessary to provide not only a safe way for pedestrians to access but also a fire exit for fast escape.
When there is a main roller shutter or sectional door for vehicle and materials access then you will more often than not see a pedestrian door next to this main door.
For so many buildings it makes perfect sense to combine the pedestrian and main door.
Traditionally, you have been able to have a quite basic pedestrian (or wicket) door in a steel roller shutter, but they have always been quite a crude solution.
The door will be set onto the left or right side and hinged off the side track. With a surrounding steel frame the door is usually quite small with a large threshold and terrible trip hazard.
To open the main door you have to detach the steel surrounding frame first and this can take ages and be quite difficult.
The pedestrian doors in sectional overhead doors are far better because with manufacturers like Hormann they can be provided with a 10mm low threshold and are also nice and wide for easier access when carrying something.
The pedestrian door only has to be closed to enable the operation of the main door itself.
For a straight sliding door a pedestrian door makes the most sense of any door.
The door can be large in size and have no threshold in the specification whilst also being approved on the smoke tight models!!
The variations for the Hormann FST are shown below to give the idea of how versatile you can make a sliding door system with the door running over more than one aperture in many cases.




