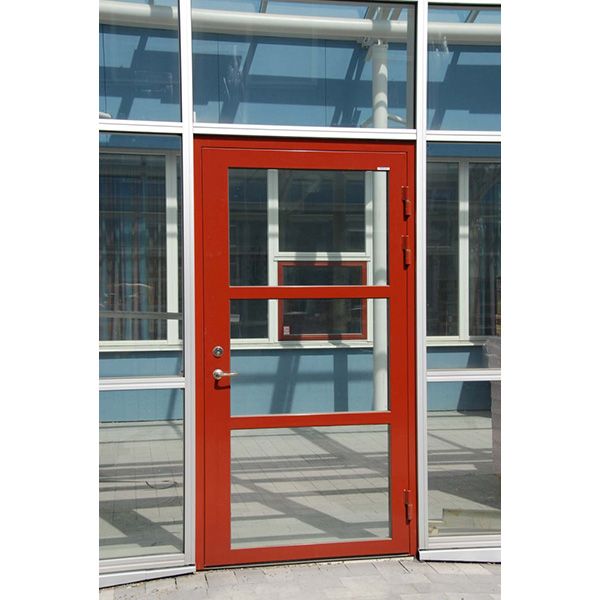
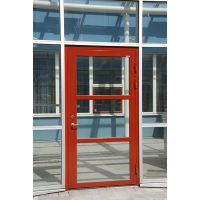
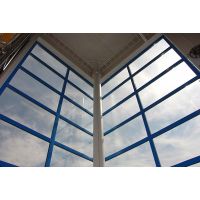
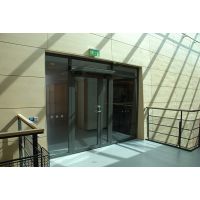
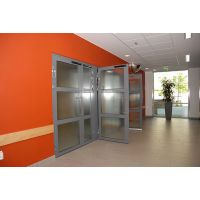
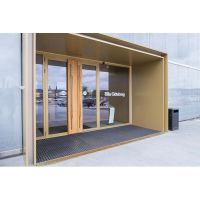
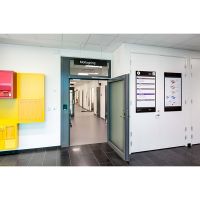
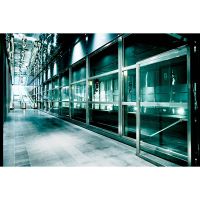

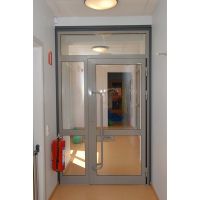
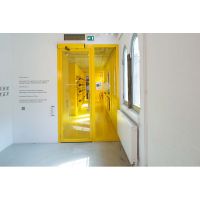
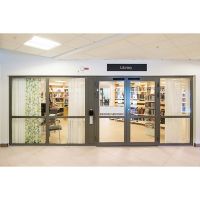
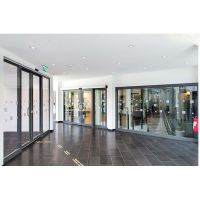
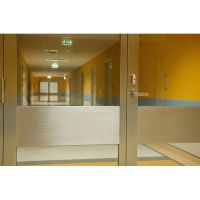
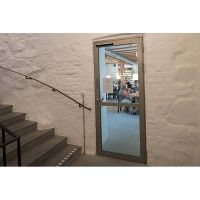
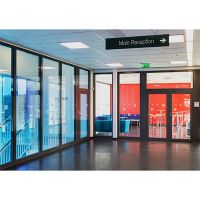
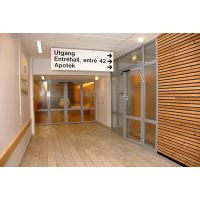

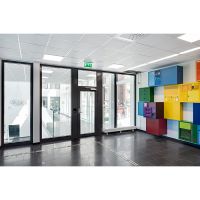
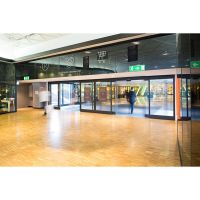
Gear Type: Hinged Doors

Doors, Shutters & Security for Home & Industry





















We and our partners use information collected through cookies and similar technologies to improve your experience on our site, analyse how you use it and for marketing purposes. Because we respect your right to privacy, you can choose not to allow some types of cookies. However, blocking some types of cookies may impact your experience of the site and the services we are able to offer. In some cases, data obtained from cookies is shared with third parties for analytics or marketing reasons. You can exercise your right to opt-out of that sharing at any time by disabling cookies.
These cookies are essential for you to browse the website and use its features, such as accessing secure areas of the site. Cookies that allow web shops to hold your items in your cart while you are shopping online are an example of strictly necessary cookies. These cookies will generally be first-party session cookies.
Enables storage related to security such as authentication functionality, fraud prevention, and other user protection.
Enables storage that supports the functionality of the website or app, for example, language settings.
Also known as “performance cookies,” these cookies collect information about how you use a website, like which pages you visited and which links you clicked on. None of this information can be used to identify you. It is all aggregated and, therefore, anonymized. Their sole purpose is to improve website functions. This includes cookies from third-party analytics services as long as the cookies are for the exclusive use of the owner of the website visited.
Enables storage, such as cookies (web) or device identifiers (apps), related to analytics, for example, visit duration.
Personalisation cookies are small data files stored on your device that help websites remember your preferences and tailor content to your interests. These cookies track your browsing behaviour, such as the pages you visit and the actions you take, to create a personalised experience. This might include customised advertisements, suggested content, or remembering login details and language preferences. By using personalisation cookies, websites aim to enhance user satisfaction by delivering a more relevant and engaging experience.
Enables storage related to personalization, for example, video recommendations
Sets consent for personalized advertising.
Sets consent for sending user data to Google for online advertising purposes.
Enables storage, such as cookies (web) or device identifiers (apps), related to advertising.