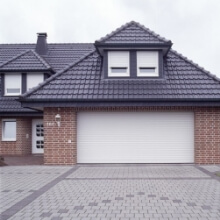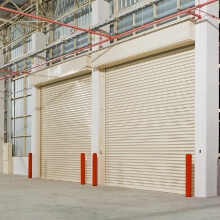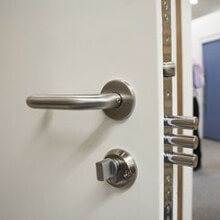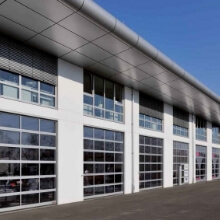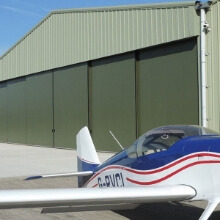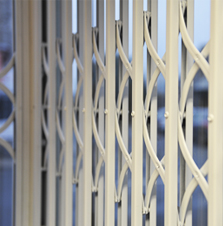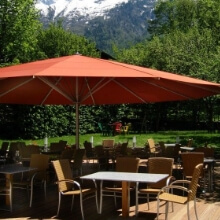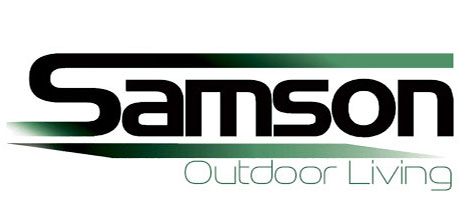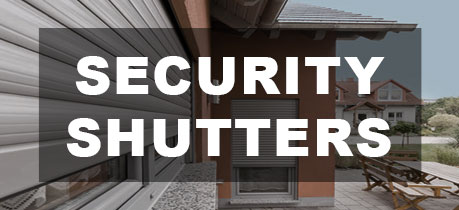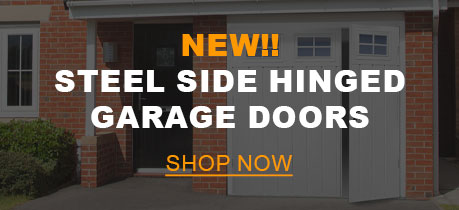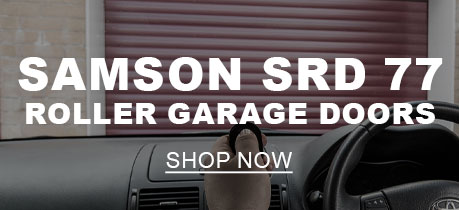Measuring for a Continuous Steel Roller Garage Door
Before you specify and order a Gliderol steel single skin roller garage door you need to understand the dimensions and ordering references used as they do differ from all other types of roller garage doors sold in the UK.
Below is a basic diagram showing the terminology used in the ordering and specifying process. The guides have fixing lugs and these rolller doors can only ever be fitted BEHIND a structural opening or suitable framework. They cannot be fitted inbetween an opening without a face to fit to and hence a sub frame required.
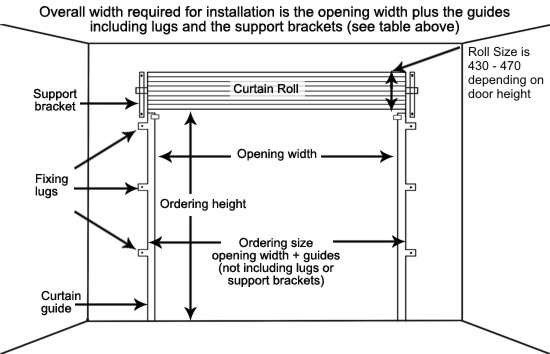
Ordering Width Dimensions Explained
The Ordering Width when specifying and ordering a Gliderol single skin steel steel roller door is the Opening Width plus the roller door curtain overlap and is generally therefore the garage Structural Opening Width plus the door curtain overlap on each side, which is 25mm each on a single roller door up to 3400mm total width or 50mm each side on a double width door over 3400mm wide. The side room required for actually installing the roller door is different again, as there are quite large supporting steel L brackets at high level which are fitted wider than the roller guides referred to in the ordering width and also several steel fixing lugs on the steel side guides to accomodate.
Example: A 2300mm wide garage door structural opening requires a further 50mm adding for the 2 no. 25mm guides each side giving an Ordering Width size of 2350mm.
This is what you type into our ordering width dimensions in our online shop.
Ordering Height Dimensions Explained
The Guide Height is also the reference for the Ordering Height for a Gliderol continuous curtain steel roller door -
It is the height of the steel side guides that the roller door curtain slides up and down in and if you are ever in doubt about your height (i.e. unfinished floor, etc) you can always order these higher than required and cut the guides on site if necessary from the bottom - the curtain roll will simply take up the slack in adjustments.
Example: A floor to RSJ/lintel height of 2200mm would mean ideally you need 430mm of headroom above this and the ordering measurement would be 2200mm. If you do not have 430mm of headroom the roller door will still fit, but you will lose drive through height when open.
In the worst scenario of having no headroom available at all, then you will require some kind of front mounted fascia cover to cloak the roll from view outside, but your order height will be the total height less the curtain roll size required. As already stated if you order the door higher than required you can always cut the tracks without to much issue, within around 500mm of tolerance.
The curtain roll size also depends upon the height of the door ordered, see the table below:
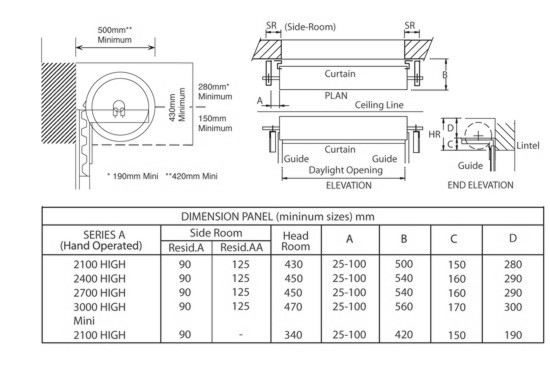
Maybe just one more drawing to help you understand?
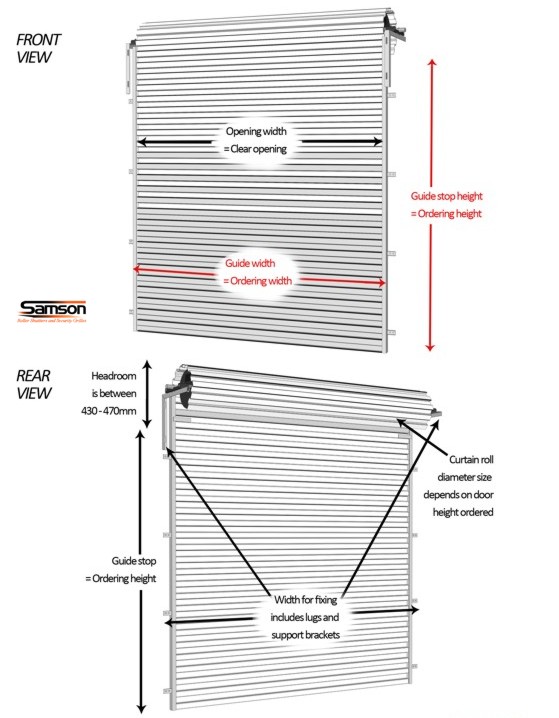
If you have any doubts or queries we are here to help....
Email or call us directly on 01933 448850 during normal office working hours




