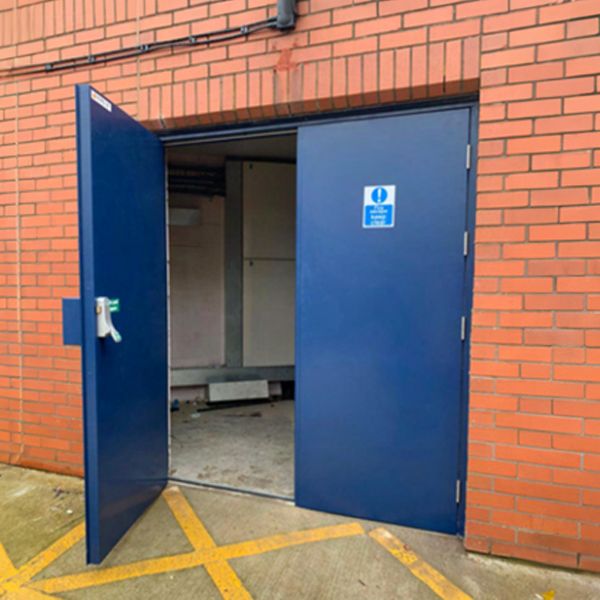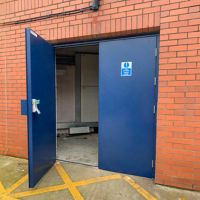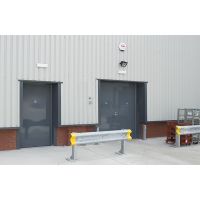DescriptionRobust Tuff-Dor 3.1: Heavy-Duty Security
The Robust Tuff-Dor 3.1 is an elite-level security doorset designed to withstand deliberate, calculated forced entry attempts. Fully certified to LPS 1175 SR3 (Issue 7) and approved by Secured by Design, this door is engineered for high-risk environments where protection against sophisticated attack tools—including gas torches, scissor jacks, and pad saws—is mandatory.
Unlike standard commercial steel doors, the Tuff-Dor 3.1 is built to "fortress" standards. It features a significantly thicker 66mm door leaf with a double-skinned steel construction, providing a formidable physical barrier for critical infrastructure, financial institutions, and government buildings.
Superior Structural Integrity
The Tuff-Dor 3.1 achieves its high security rating through a combination of heavy-duty materials and intelligent engineering:
- Thick 66mm Leaf: Offers enhanced resistance to crushing and impacting compared to standard 45-55mm doors.
- Reinforced Core: Internal reinforcement in strategic locations defends against levering and cutting attacks.
- Robust Hinging: Each leaf is hung on 6 heavy-duty hinges to prevent door dropping or hinge failure under attack.
Advanced Locking & Hardware
Security is only as strong as the locking mechanism. The Tuff-Dor 3.1 integrates a factory-fitted high-security locking system protected by:
- 9 Hooked Dog Bolts: These engage deep into the frame, ensuring the door cannot be lifted or levered out even if the hinges are compromised.
- Certified Hardware: Available with a variety of access options including panic bars (BS EN 1125) and emergency pads (BS EN 179) for safe egress without compromising the secure perimeter.
Durability & Finishes
Manufactured using high-quality Zintec steel, the Tuff-Dor 3.1 is designed for long service life. It is available in a wide range of polyester powder coated (PPC) colours to match existing building aesthetics or corporate branding, ensuring that high security doesn't mean industrial ugliness.
ApplicationThe Tuff-Dor 3.1 is specified for high-risk environments where the threat level exceeds opportunistic crime. It is the door of choice for:
Critical National Infrastructure
- Utilities: Remote pumping stations, electrical substations, and gas terminals where response times may be slower.
- Transport: Rail signalling rooms and airport secure zones.
High-Value Commercial
- Data Centres: Protecting sensitive servers and data storage from physical intrusion.
- Financial Institutions: Rear entrances for banks and cash handling facilities.
- Retail: High-end luxury goods storage and bonded warehousing.
Government & Defence
- Military Sites: Armouries and secure communication rooms.
- Emergency Services: Police station custody suites and evidence storage.
SpecificationTechnical Specification
Certification & Performance
- Security Standard: LPS 1175 SR3 (Issue 7).
- Police Accreditation: Secured by Design (SBD).
- Attack Resistance: Tested against deliberate forced entry using a wide selection of tools including gas torches, scissor jacks, and pad saws.
- Fire Rating: Available as FD60 (60 minutes) in accordance with BS EN 1364-1 (subject to specific configuration).
Door Leaf Construction
- Leaf Thickness: 66mm.
- Material: Double-skinned Zintec steel construction.
- Core: Mineral wool infill with integral steel stiffeners for added rigidity.
- Hinges: 6 hinges per leaf (Class 13 stainless steel).
- Dog Bolts: 9 hooked dog bolts per leaf for anti-lever protection.
Frame Specifications
- Construction: Factory-fitted outer steel sub-frame.
- Material: 1.5mm Zintec steel (folded profile).
- Installation: Supplied fully assembled for easier on-site installation.
Dimensions (Overall Frame Sizes)
- Single Door Max Width: 1250mm (approx - check specific hardware limits).
- Double Door Max Width: 2600mm.
- Double Door Max Height: 2930mm.
Hardware Options
- Panic Exit: Full width touch bar or push bar to BS EN 1125.
- Emergency Exit: Push pad to BS EN 179.
- External Access: Compatible with outside access devices (OAD) and high-security cylinders.
InstallationInstallation Guide: Robust Steel Doorsets
Robust steel doorsets are engineered with one clear goal: to be the easiest and fastest steel doors to install on the market. Whether you are fitting a single personnel door or a large double fire exit, our "Single Fix" design and adjustable frame system remove the complexity of traditional on-site joinery.
Delivered for Speed
To minimize site time and disruption, we supply our doorsets in the most installer-friendly format possible:
- Single Doors: Delivered fully assembled. The leaf is pre-hung in the frame with hardware (locks, panic bars, closers) factory-fitted and tested. Simply unwrap, position, and fix.
- Double Doors: For ease of manual handling, larger double doorsets may be supplied with the leaves separate from the frame. However, the frame is pre-prepared with all hinge points and striker plates for rapid on-site assembly.
The "Easy-Fit" Adjustable System
Structural openings are rarely perfect. All Robust doorsets feature a unique built-in adjustment system that handles site imperfections without the need for fiddly packers or shims.
1. Adjustable Fixing Feet
Each jamb is fitted with 4 adjustable fixing feet (8 per single door, 8-12 per double). These allow you to:
- Level the frame quickly using a 12mm hex key (supplied).
- Wind the feet out to grip the structural reveal securely, holding the frame in place while you check for plumb.
- Create a rock-solid fixing point without distorting the frame profile.
2. Variable Sub-Frame
The steel sub-frame features a "C" section tolerance channel that accommodates wall variations of -0mm to +30mm. This ensures:
- If your brickwork is uneven or the opening is slightly tapered, the frame expands to fill the gap.
- You achieve a continuous, secure fixing into the substrate without large, unsightly gaps to seal.
General Installation Steps
Step 1: Positioning
- Single Doors: Place the fully assembled unit into the structural opening.
- Double Doors: Assemble the frame (if supplied in parts) and position it in the opening first. Ensure the header is level before hanging the leaves.
Step 2: Adjustment & Levelling
- Use the 12mm hex key to wind out the adjustable feet until they grip the wall.
- Critical Check: Ensure the hinge jambs are perfectly plumb (vertical) in both planes using a long spirit level. If the frame is twisted, the door will not latch correctly.
- For double doors, ensure the frame header is perfectly level to prevent the leaves from misaligning at the meeting point.
Step 3: Fixing
- Drill through the center of the adjustable feet into the masonry or steelwork.
- Secure with appropriate fixings (e.g., 100mm x 10mm concrete bolts or heavy-duty tech screws).
- Test: Open and close the door(s) to check for smooth operation and correct latching before final tightening.
Step 4: Sealing
- Apply a fire-rated silicone or intumescent mastic around the entire perimeter of the frame (internal and external) to ensure fire and weather integrity.
- If a threshold is fitted, ensure it is bedded on sealant to prevent water ingress.
Handling Advice
- Weight Warning: Steel doors are heavy. A single leaf can weigh 50kg - 80kg.
- Single Doors: Use a mechanical lifter or a two-person team.
- Double Doors: We strongly recommend separating the leaves from the frame before moving to the installation point to reduce lifting weight.
- Storage: Always store doorsets upright on timber bearers in a dry, covered area. Never lay them flat on uneven ground or expose them to rain before installation.
WarrantySamson Doors Warranty (Robust UK Products)
As a premier supplier of Robust UK steel doorsets, Samson Doors provides a comprehensive warranty that covers your product against manufacturing defects and corrosion. This guarantee assumes that the doorset has been installed, used, and maintained in accordance with the manufacturer's instructions.
Anti-Corrosion Warranty
Thanks to the superior Magnelis® steel construction used by Robust UK, we are able to offer an industry-leading anti-corrosion warranty. The length of this warranty depends on the environmental classification of the installation site:
- Magnelis® Steel Doors:
- 10-Year Warranty: For locations classified as C1 to C3 (Low to Medium pollution/humidity, e.g., rural areas, standard urban sites).
- 5-Year Warranty: For locations classified as C4 (High pollution/industrial areas or coastal zones).
- 3-Year Warranty: For locations classified as C5 (Very high pollution/marine environments).
- Aluzinc Steel Doors:
- 24-Month Warranty: Standard cover for Aluzinc models.
- Extended Warranty: Available if an enhanced Polyester Powder Coated (PPC) finish is specified at the point of order.
Important Exclusion: The anti-corrosion warranty applies specifically to the door leaf and frame components manufactured from Magnelis®. Ancillary components (such as vision panels, louvres, and handles) are excluded unless additional protection was agreed upon prior to manufacture.
Manufacturing & Component Warranty
- Doorset Structure: 24-Month Warranty against manufacturing defects (e.g., bond failure, weld failure).
- Hardware & Ironmongery: 12-Month Manufacturer's Warranty on all locks, handles, closers, and panic hardware, subject to normal use and maintenance.
Conditions of Warranty
For any claim to be valid, the following conditions must be met:
- Maintenance Log: A documented cleaning and maintenance regime must be kept, recording the frequency of cleaning and the products used. This log must be submitted with any warranty claim.
- Correct Installation: The product must have been installed correctly according to the provided fitting instructions (including correct frame adjustment and sealing).
- Reporting Period: Any manufacturing defects visible on delivery (e.g., scratches, dents) must be reported to Samson Doors in writing within 3 working days of receipt, accompanied by photographic evidence of the goods on the original pallet.
Warranty Exclusions
The warranty does not cover defects or damage resulting from:
- Abuse & Neglect: Damage caused by misuse, vandalism, or lack of routine maintenance (e.g., failure to lubricate hinges/locks).
- Chemical Damage: Use of corrosive cleaning agents, solvents, or abrasive pads on the door finish.
- Installation Errors: Issues arising from poor fitting (e.g., frame twisted out of square, insufficient fixings).
- External Factors: Damage from storms, floods, or impacts not considered normal usage.
- Unauthorised Modifications: Fitting of third-party hardware or cutting into the door leaf/frame without prior written approval.
- Fair Wear & Tear: Normal degradation of consumable parts (e.g., seals, keys) over time.
Claims Procedure
In the unlikely event of a fault, please follow this procedure:
- Contact Samson Doors in writing immediately upon discovery of the defect.
- Provide your original order reference, a detailed description of the issue, and clear photographs.
- If required, the defective part may need to be returned for inspection.
- Where a valid claim is accepted, Samson Doors (in conjunction with Robust UK) will repair or replace the defective component or product at our discretion.
MeasureHow to Measure for Your Robust Steel Doorset
Getting the measurements right is critical for a smooth installation. Please follow this guide carefully to determine the correct ordering size for your Robust Outa-Dor. Remember: we manufacture to the exact dimensions you order, with no automatic tolerances deducted.
1. Measure the Structural Opening
Measure the raw aperture (brick-to-brick) where the door will be installed. Do not measure the existing frame.
- Width: Measure at the Top, Middle, and Bottom of the opening. Record the smallest dimension.
- Height: Measure at the Left and Right sides from the lintel to the finished floor level. Record the smallest dimension.
- Squareness: Check the diagonals (corner to corner) to see if the opening is square.
2. Calculate Your Ordering Size
The ordering size is the OVERALL size of the complete doorset unit (including the door leaf, frame, and threshold).
- Width Calculation: Take your smallest structural width and deduct your fitting tolerance (e.g., 10mm total).
- Height Calculation: Take your smallest structural height and deduct your fitting tolerance (e.g., 10mm total).
Example:
If your structural opening is 1000mm (W) x 2100mm (H):
Subtract 10mm from the width (5mm each side) → Order Width: 990mm
Subtract 10mm from the height (5mm top + 5mm bottom) → Order Height: 2090mm
The "Outa-Dor" Advantage: Built-in Tolerance
One of the key benefits of the Robust Outa-Dor is its unique adjustable fixing frame.
- Variable Sub-Frame: The frame design includes a variable "C" section that can accommodate up to 30mm of tolerance (+0mm / +30mm).
- Why this matters: If your brickwork is uneven or the opening isn't perfectly square, the frame can expand to fill the gaps. This makes the Outa-Dor significantly more forgiving to install than standard fixed-frame steel doors.
Important Reminders
- Metric Only: Please provide all measurements in millimetres (mm) to ensure accuracy.
- Check the Drawing: We will always create a technical drawing based on your ordering dimensions. This will be sent to you for final approval before manufacturing begins.
- Include the Threshold: Remember that the "Overall Height" includes the threshold. If you are recessing the threshold into the floor, you must account for this in your measurements.
Please refer to the diagram below for a visual guide on where to take your measurements.







